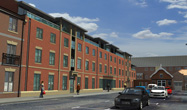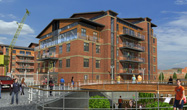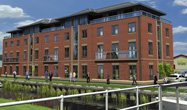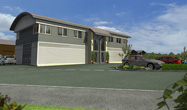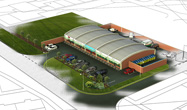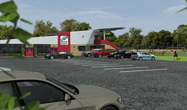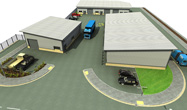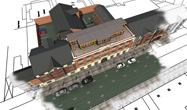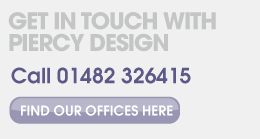Award winning Chartered Architects in Hull, East Yorkshire.


3D Visuals by Piercy Design Architects, Hull
The creation of 3D architectural renderings of buildings has proved invaluable for presentations, marketing purposes and planning applications.
The detailed 3D images created in house by the Practice are produced directly from electronic architectural plans and elevations using textures and landscaping to create a photo-realistic generated image of each scheme design.
The technology and software used by Piercy Design allows a multitude of views and settings of buildings and their surroundings to be created to maximise the impact of each development. The images shown are representative of new developments yet to be built together with buildings which have been completed or are about to be built.
